For convenience, Ruth & Mack began referring to four differing styles of Maprik facades, as:
- Yangoru style (see facade of Mambauro village).
- Wosera style (refer to facades of Serakim and Jambitanget).
- Dreikikir style.
- North Maprik (Abelam) style those of Kalabu, Kuminibus.

Construction details, Maprik area haus tambaran.
Ruff drawing from 1950's photo by Anthony Forge.

Construction details, Maprik area haus tambaran.
Ruff drawing from a 1950's photo by Anthony Forge.

Haus tambaran facade, Mambauro village, Yangoru area of the Maprik.
Ruff drawing after field trips in 1977 and 1978.

Outside facade, haus tambaran built on the Maprik High School campus Hayfield 1975-6. Kamge villagers of the Wosera area constructed the building and painted the facade.
The building had entirely disintegrated by 1979. Ruff drawing after field trips of 1977,1978 and 1979.

Outside facade, haus tambaran built on the Maprik High School campus, Hayfield 1975-6.
Nala villagers constructed the building and painted an exterior and interior panel to provide two facades. An initiation chamber, complete with carved figures, was constructed in the building's interior.
The building was defunct by 1979. Ruff drawing after field trips of 1977, 1978 and1979.
Note: Drawings of top, side and floor panels and carvings of the initiation chamber within this structure, are also included herein.

Top panel (carvings are suspended and face downward toward the floor) of an initiation chamber with carved nggwalndu figures and bark paintings, enclosing sides of a "cage" where initiates are secreted.
Constructed by Nala villagers of the Wosera, on the campus of Maprik High School, Hayfield, 1975. Drawn from notes of a field trip in 1977. By the time of a second trip in 1979, bark paintings had been destroyed, and the carvings dispersed into a north Abelam structure constructed on the campus by Waigakum men in 1977. No explanation has been given for the presence of North Abelam style figures, within a Wosera style structure.

Two side panels of nggwalndu figures and bark paintings, enclosing a "cage" for initiates, in a small ceremonial house constructed by Nala villagers of the Wosera, on the campus of Maprik High School, Hayfield, 1975.
Ruff drawing from field notes of 1977.
Note: Drawing of complete outside facade of the ceremonial house, included herein.

Floor section with nggwalndu figures, part of an enclosed "cage" for initiates, in a small ceremonial house constructed by Nala villagers of the Wosera, on the campus of Maprik High School, Hayfield, 1975.
Ruff drawing from field notes of 1977.


Facade of the Jama ceremonial house, Wosera area, close to the Sepik river.
Compare the photograph with the drawn facade.
Ruff photograph & drawing 1978.

Facade of a small haus tambaran built at the Maprik Cultural Centre, 1975, by men of the Dreikikir area, Maprik.
This structure was the only complete example of the style, motifs and colours from this area of the Maprik. By 1979 only the faded facade with barely discernible figures was left on a disintegrating framework.
Ruff’s drawing was completed using 1977 photographs, which were enlarged to clarify details, and material from field notes of 1977, 1978, 1979 and 1981.

Enlarged motifs from the painted facade of a haus tambaran created by Dreikikir area men (men from Emui village) at the Maprik Cultural Centre.
It was created in 1975-1976, but by 1978 only dim fragments of motifs were visible.
This structure was the only known haus tambaran painted in this style, still in existence during the 1970's and 80's.
Ruff used enlarged photographs from a 1978 field trip to assist him to complete the drawing.

Enlarged motifs from the painted facade of a haus tambaran created by Dreikikir area men (men from the Emui village) at the Maprik Cultural Centre.
It was created in 1975-1976 but by 1978 only dim fragments of motifs were visible. This structure is the only known haus tambaran painted in this style, still in existence during the 1970's and 80's.
Ruff used enlarged photographs from a 1978 field trip to assist him to complete the drawing. (Also see the drawing of the completed facade, included herein).

Lintel from a haus tambaran created by Dreikikir area men at the Maprik Cultural Centre, 1975-1976. According to Chris Owens, who was instrumental in originating the Cultural Centre, the house was constructed by men of the Emui village, Dreikikir area, Maprik. No known structure is in existence in this style, aside from the disintegrated one at the Centre. Ruff used his1978 field drawings and photographs of very dim and weathered painted figures to complete the drawing. Note that the top section of the drawing is the left third of the lintel; centre is the centre section; and bottom is the right third, as the observer stands facing the haus tambaran.

Facade of the Jambitanget village ceremonial house, Wosera.
Ruff drawing after a 1978 field trip.

The Serakim (Gwome hamlet) ceremonial house was built during 1975, and named Rasikil. The exterior lintel was "worked" by Uruari and Sipilakwami of Stopigum, and by Mop of Serakim.
The inside lintel was carved by Gumbali and measures 9'8" in length, with a diameter of 10". According to our informant, Nyagera, a famous traditional painter and carver of Serakim, the front chain of cane links, was used to support the skulls of pigs killed and eaten at initiation ceremonies (eaten that is, "by the tumbuna").
The top row of figures on the facade are termed yambingi, and those of the centre row are dunguai. All are male; all represent tumbuna; all were painted by Serakim men (notes from field trips, 1977 and 1978).
This building is now in the British Museum.
Ruff drawing from field notes, 1978.



Interior, initiation "cage" within the Serakim village ceremonial house, 1977.
Between 1977 and 1979, extensive water and mildew damage forced the removal of many painted panels.
Several years before the purchase by the British Museum, bark paintings were still undamaged.
Centre roof portions, interior of the ceremonial house of Serakim village, Wosera, 1979.
Between 1977 and 1979 the British Museum was negotiating with the PNG Government for the purchase of the haus.
During this time extensive water and mildew damage forced the village elders to remove many painted panels, and white ants attacked many of the carved figures. So by the time arrangements had been completed severe disintegration had occurred.
The structure was finally removed to London in 1981.
Enlarged details of figures within the Serakim ceremonial house 1979.
Many figures had been re-arranged by the clan members of the house, between 1977 and 1981, when the house left PNG for London following its purchase by the British Museum.




Carved figures, Serakim village ceremonial house, Wosera area, Maprik.
The haus was visited during field trips of 1977 and 1979.
The whole structure was purchased in 1981 by the British Museum where these carvings now reside. There were 114 figures in the structure, at the time of purchase.

Two lintels from the interior of the Serakim village ceremonial house, Wosera area of the Maprik.
Photographed during field trips of 1977 and 1980.
The pieces are now in the British Museum, London, since the entire ceremonial house was purchased by the Museum in 1981.


Enlarged details of the bottom lintel from the Serakim village ceremonial house, 1979.
Observers standing inside the building looking back toward the entrance would have seen the lintel suspended from the roof.






Figures on a bark painting, Serakim village, Wosera.
Ceremonial house now in the British Museum, London.
Ruff drawing from field notes of 1977.

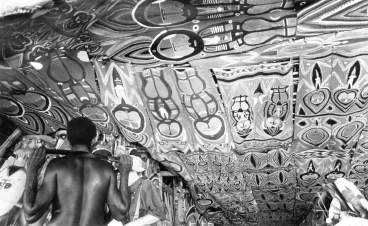
Interior of Serakim ceremonial house, 1979.
Compare these bark painted forms with previous drawings.


Wosera area bark painting motifs adapted from a photograph in R. Gardi, Sepik: Land der Sterbenden Geister”, Alfrred Schertz Verlag, Berlin/Stuttgart, 1958.
Ruff drawings, 1977.








Motifs from the bark paintings on the inner facade of a small Kwatgu ceremonial house built by Nala village men, Wosera, on the campus of Maprik High School, Hayfield (1975).
Many of the carvings and furnishings of the Nala house were transferred to the Kwatgu ceremonial house when the Nala house disintegrated.
The structure was completed about 1975-76 but had ceased to exist by 1979.

Bark painting motifs, inner facade of a small ceremonial house created by Wosera area men at the Maprik Cultural Centre, 1975-76. The building was demolished in 1980 by a falling tree and by fire.
Field notes, 1977 and 1978.
None of these richly coloured panels now exist, except in slides taken in 1977 and 1978.
Ruff drawing 1980.

Enlarged details of a lintel from the small ceremonial house created by Wosera area men at the Maprik Cultural Centre, 1975-76. The building is no longer in existence.
Ruff drawing from field notes of 1977 and 1978.
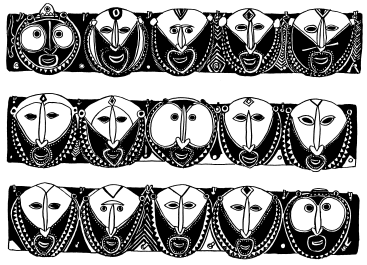
Portion of a tikit (lintel) in a ceremonial haus in central Maprik.
Constructed by Kuminibus village men in the early 1970's the structure served as a sales outlet for carvings for a few years. (Information about village designers from Chris Owen).
In 1977-78 it stood adjacent to the new development bank, unused.
Drawing from Ruff field notes 1977 and 1978.


Lintel (tikit) on the Maprik courthouse, central Maprik.
Ruff drawing from field notes of1977-79.

Portion of tikit (lintel) from a ceremonial haus, Kalabu village, 1977.

Motifs on a tikit (lintel) of a Kalabu village ceremonial haus, 1978.

Enlarged single motif from a tikit (lintel), Suambigum 2, village, Maprik, 1979.

Tikit (lintel) from a small ceremonial haus constructed in 1975, at the Maprik Cultural Centre.
The alternating male/female figures on the carving were placed under a Yangoru style painted facade.
Note that the top section of the drawing on this page is the left third of the lintel; one figure from the right is duplicated on the centre panel (the tikit's centre section); and the bottom is the right third of the tikit - again one figure is repeated from the right end of the middle panel.
All are viewed as an observer stands facing the ceremonial haus.
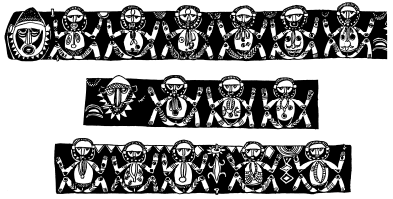
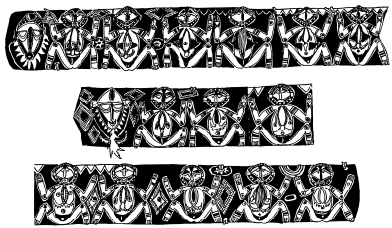
Tikit (lintel) of the Kwatgu ceremonial haus constructed by Waigakum village men, on the Maprik High School campus, Hayfield in 1975.
This drawing was made following a visit of 1975.
For a comparison of the same lintel after it had been re-painted by the owners in 1979, see the lower entry.
The efflorescence of the newer painted motifs seems to illustrate one of the two countervailing tendencies which affect modern paintings and carvings: that formerly simple forms are "improved" by the addition of new motifs ("baroque" curlicues, etc.) - possibly in an attempt to attract the tourists who frequent the Maprik/Pagwi highway in increasing numbers.
The contrapuntal practice of greater simplification of form is also seen frequently, where carvers or painters rush production of artefacts for sale, unwilling to lavish hours of time and attention on pieces for mundane use.
Softer and lighter weight woods are more frequently used, because the task of carving is easier. Gigantic forms, and miniature forms are also observed, as the artist attempts to second-guess the tourist market.
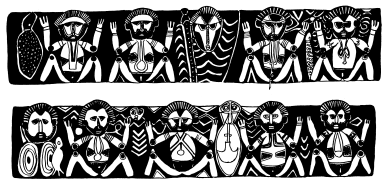
Tikit (lintel) of the ceremonial haus at Ami school, north Maprik, Ruff drawing from field notes of 1978.
The top section of the drawing is the left end of lintel, and the bottom section is the right half, as an observer stands facing the ceremonial haus.
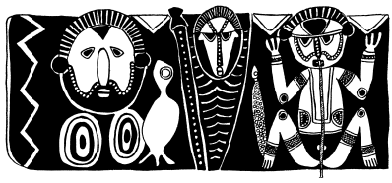
Enlarged detail from tikit (lintel) of ceremonial haus at Ami school, north Maprik.
Ruff drawing from field notes of 1978.
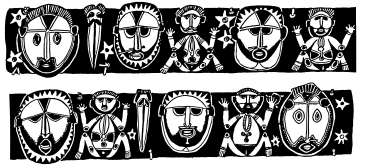
Tikit (lintel) of the ceremonial haus at Aupik, North Maprik.
Note that the top section of the drawing is the left end of lintel and the bottom section is the right half, as an observer stands facing the ceremonial haus.
Ruff drawing from field notes of 1978.

Motifs on the tikit (lintel) of the ceremonial haus at Ambakuibil village, north 1977.
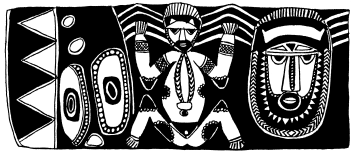
Enlarged motifs from tikit (lintel) of the ceremonial haus at Ambakuibil village, north Maprik, 1977.
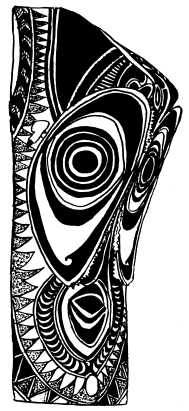
Palm spathe construction in the Kwatgu ceremonial haus of the Waigakum village men, located on the Maprik High School campus, Hayfield, 1979.
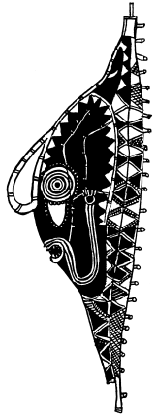
Profile view of the palm spathe construction in the Kwatgu ceremonial haus of the Waigakum men, Maprik High School campus, Hayfield.
The building was constructed in 1975 - 76.
From field notes of 1977.

Frontal view of preceding palm spathe construction, Kwatgu ceremonial haus of the Waigakum men, Maprik High School campus, Hayfield.
From field notes of 1977.

Palm spathe construction, Kwatgu Ceremonial House, Maprik High School campus, Hayfield. Newly painted designs were applied in 1979 at the time the ceremonial haus was refurbished.
Note: see similar uncharacteristic revisions of design, on the tikit (lintel) from the same, which was also repainted at this time.
Drawings included herein.

Palm spathe construction in a derelict ceremonial haus in Wingei village, Maprik, 1978.

Palm spathe construction Ulupu village, 1959.
Adapted from Wirz, P -"Kunst und Kult des Sepik Gebietes Neuguinea", Institut Voor de Tropen, Amsterdam, 1959, #22, p 74.

Roma village carving dating from the early 1960's.
Included in a 1964-65 exhibition organised by the Santa Barbara Museum of Art (see "Arts of New Guinea", introduced by Thos. W Leavitt, Director, Santa Barbara Museum of Art).
The travelling exhibition was organised by the Stendahl Galleries.
Pieces came from their collection and from those of the Los Angeles County Museum; The University of California, Los Angeles Museum; and the collection of Dr. and Mrs. George Kennedy.
This piece is from the Kennedy Collection. Private collection, USA

Standing figure from the Kwatgu ceremonial haus constructed on the Maprik High School campus, Hayfield.
This ceremonial house belonged to the men of Waigakum village. From field notes of 1979.

Carving from Maprik in the early 1960's.
Uncharacteristically painted in light orange ochre, with arms and legs also in strange positions, this carving is now in a USA private collection and was purchased from a 1964-65 exhibition organised by The Santa Barbara Museum of Art. (See "Arts of New Guinea", introduction by Thos. W Leavitt, Director of the museum).
The travelling exhibition was organised by the Stendahl Galleries. Pieces came from their collection and from those of the Los Angeles County Museum; The University of California, Los Angeles Museum; and the collection of Dr. and Mrs. George Kennedy.
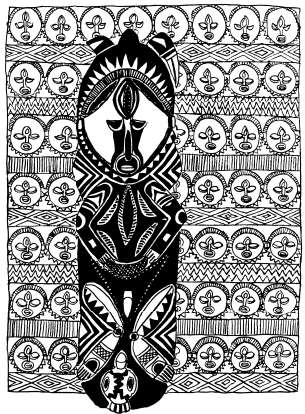
Maprik figure, exact village of origin unknown. Private USA collection.
Purchased in 1967 from a collector in Australia who claimed it had been in family "for many years".
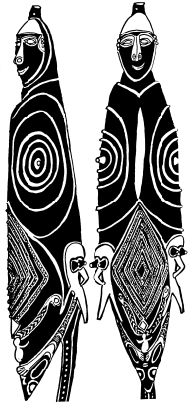
Stone-adzed figure called Bani, from Ndunyinggi hamlet, Kalabu village, Maprik.
Carved in the style of 1860.
Carvings in this style were not made after 1920, and no other examples of this style remain in PNG.
Kalabu villagers indicate that the figure was made in the village of Suambigum.
Initiated men of related clans from Kuminibus, Waigakum, Lonem and Kalabu villages, come once a year to "gaze upon its face".
The carving is owned by the Luimogrin clan, and is designated National Cultural Property by the National Museum.
Ruff drawing following a 1980 field survey.
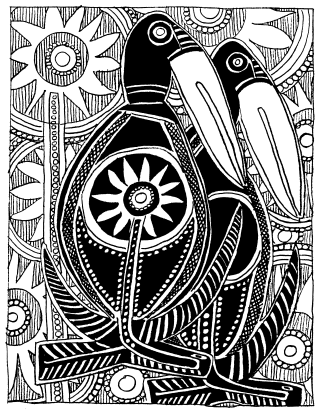
Hornbill carving on the front of a ceremonial haus, Kalabu village, 1977.

Drawing illustrating three variations on hornbill markings, ceremonial houses in Kalabu village, 1977.

Varying sizes, shapes and dimensions; three hornbill figures related to Kalabu village ceremonial haus, 1977.
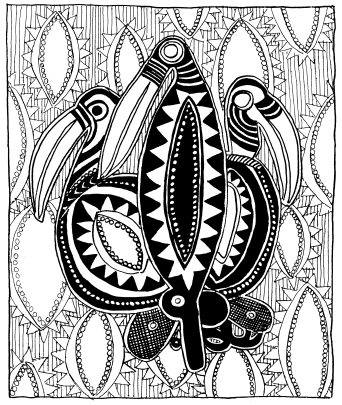
Three hornbill carvings from ceremonial houses in Kalabu village, 1977.
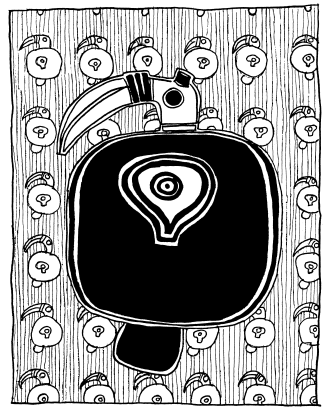
Hornbill carvings in the Kwatgu ceremonial haus constructed by Waigakum men on the Maprik High School campus, Hayfield. From field notes of 1978.

Wicker tumbuna helmet mask from the Abelam. Embellished with fruit and foliage and worn ceremonially during initiation ceremonies.
Private collection, USA. Purchased in 1967.

Wicker tumbuna helmet mask of the Abelam. Embellished with fruit and foliage and worn ceremonially during initiation ceremonies.
Private collection, USA. Purchased in 1967.

Intricately woven yam mask, Abelam. It is used in ceremonies relating to the yam cult where it is placed atop a pile of ceremonial yams at harvest time - the yams having been grown with magic and ritual by men only; they represent one portion of a highly evolved exchange system among the Abelam.

Wosera clay pot (kwam) from the Serakim/Stopigum area.
Cooking pots and ceremonial pots are made by women, the cult vessels are later decorated and painted by men.
At the time of collection these kwam were being used for the serving of yam soup to initiates.
Private collection, USA.
Collected in 1974.

Wosera clay pot (kwam) from the Serakim/Stopigum area.
Cooking pots and ceremonial pots are made by women, the cult vessels are later decorated and painted by men. At the time of collection these kwam are used for the serving of yam soup to initiates.
Private collection, USA.
Collected in 1974.

Ceremonial pot from the Wosera area.
Attributed to Bengamali of Serakim village. Bengamali frequented the Maprik High School area during the early and mid 1970's, creating bone daggers and some pottery for sale to tourists along the Maprik/Pagwi road.
The 'face of a man’ as well as cockatoos, butterflies, ferns and sun/moon motifs are common to Wosera pots.
Private collection, USA. Collected in 1974.


Enlarged motif from Wosera ceremonial pots, collected in 1974.
Women constructed the pots using the coil method, and men later applied ornamentation and paint embellishments.